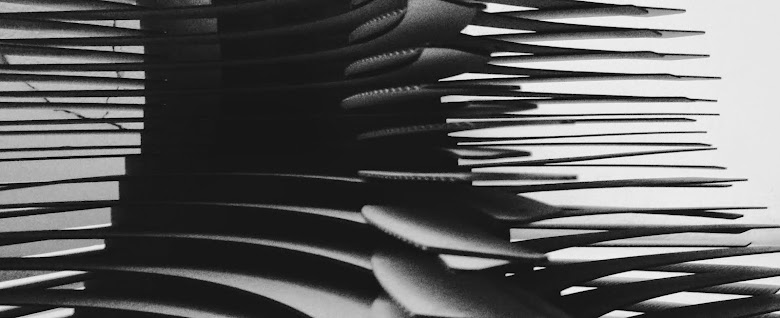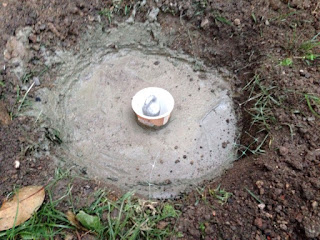Taşkışla Weave Pavilion is designed as a part of Digital Architectural Design Studio course, to be realized in the courtyard of İTÜ Taşkışla building.
The project site, the far southeast corner of the courtyard, is shadowy all over the year with a little exceptation of some lucky sunrise and sunset hours. Proven by daylight simulations, it is also reflected to the grass pattern of the corner.
Another remarkable point about the corner is that it is usually the less populated part of the courtyard, mainly because it is shaded and there are no attraction points or furnitures on this part of the courtyard.
Since we are not able to intervene in the laws of nature to do anything about sunlight, we decided to do something about the latter with Taşkışla Weave Pavilion: to create an attraction point for the courtyard’s less favorite corner.
Taşkışla being a historical building which we are fond of, we wanted our intervention to be light and subtle, but also authentic and effective in the same time.
Digging on the concept of lightness, we decided to do something with ropes and different parametric weaving patterns of them. The structure is designed considering to be in harmony with the visual and tactile material palette of Taşkışla, be lightweight, and not to add more shadow to an already shady area.
We expect Taşkışla Weave Pavilion to pique people’s curiosity and encourage them to spend more time on the lone shaded southeast corner of the courtyard, examining the structure, pulling up a chair under it, creating their instant exhibitions, gathering under the weave.
Taşkışla Weave Pavilion is woven between two trees, covering a radius of area under the trees. Parameters defined to form the weave are height, radius, and rope density.
Another variable of the pavilion is the weaving type: either straight or parabolic loops are used to give the desired form to the pavilion.
Starting at Wire A, a rope visits B, C, D, and B again to complete a loop.
Istanbul Tecnical University
Architectural Design Computing Program
Digital Architectural Design Studio
Coordinator
Prof. Dr. M. Birgül Çolakoğlu
Dr. Ethem GÜRER
Asist. Benan Şahin
Project Team
Oğuz Orkun Doma
Begüm Hamzaoğlu
Müge Halıcı
Cansu Yeni
Gülce Kırdar
Kutay Keskin
Özge Karakaş
Simay Yılmaz



























